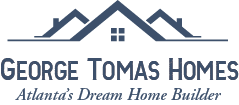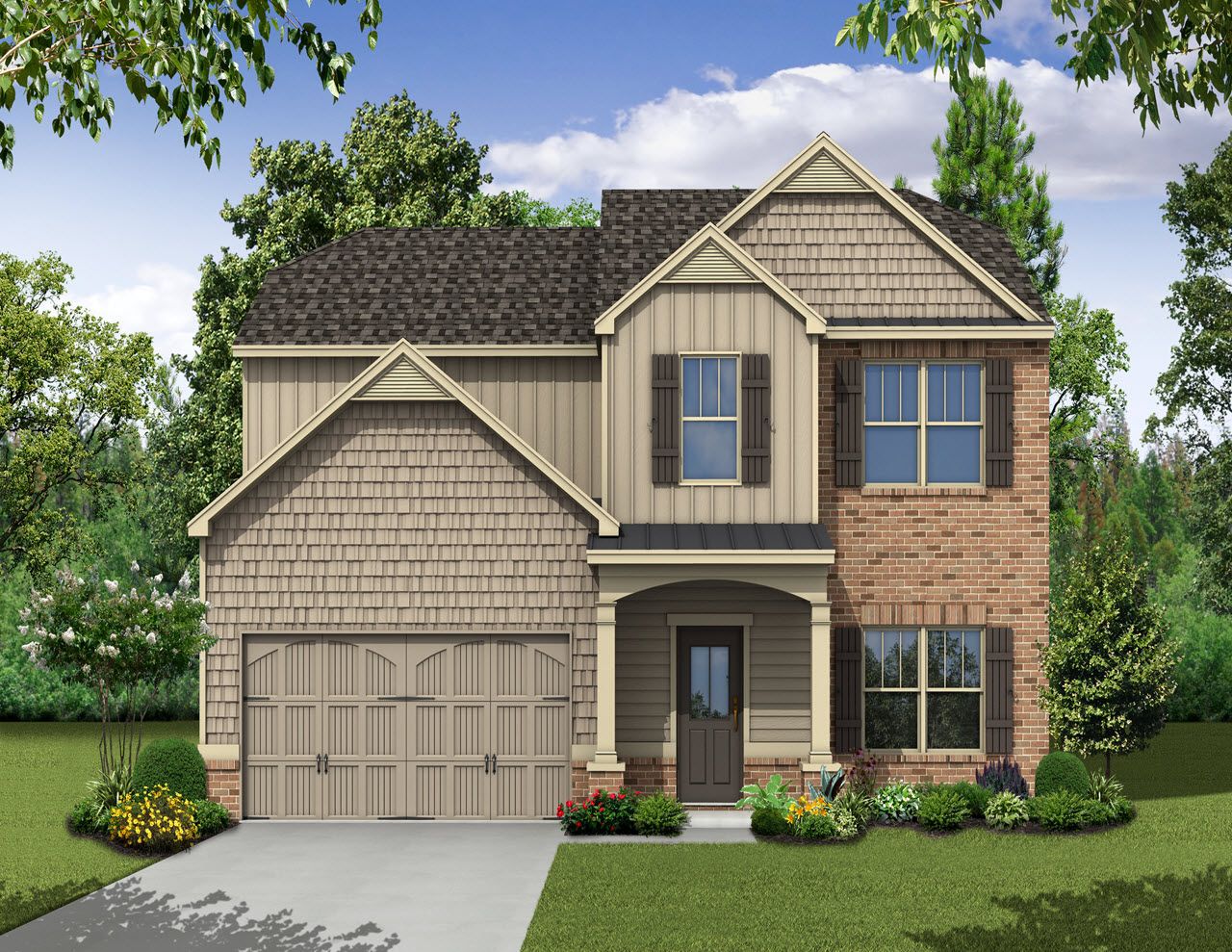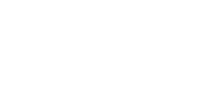Forgot Password
Darlington - 4221
5 Beds | 3 Baths | 2.0 Car Garage | 2381 Sq.Ft. | 2.0 Stories
Home Details
The Darlington/4221 is a spacious floor plan with 5 bedrooms and 3 full baths. The main floor is designed around open - living and includes a large kitchen with free standing island, a family Room that overlooks the kitchen, separate formal dining room and a bedroom that can serve as an office or in law suite with a full bath. The 2nd floor include the Master Suite with oversize closet, a large bathroom with double vanities, separate shower and a relaxing Garden Tub. Completing this family friendly home are three additional bedrooms and full bath and a laundry room conveniently located on the 2nd floor.
Ask about our buydown program! Move-in ready!
SINGLE FAMILY
All fields are required unless marked optional
Please try again later.
Mortgage Calculator
Share on Pinterest
Community Detail
NOW SELLING! FINISHED HOMES AVAILABLE FOR QUICK MOVE-IN. Fantastic new neighborhood starting in the $280s, Monticello Estates has spacious floor plans that include ranches, master on main and two-stories. Adorable exterior elevations have fiber cement siding, brick or stone accents, and fully sodded yards. Home interiors include granite kitchen tops, fireplace, Cheyenne interior doors, laundry rooms, grand owner suites with deluxe bathroom, spacious secondary bedrooms and large living spaces. For more information please call 678-383-5004. Prime location close to Highway 41 and Interstate 75. Excellent school district that includes Adairsville Elementary, Adairsville Middle and Adairsville High School. This is truly small town living with an upscale lifestyle. Call today for an appointment or visit our sales center.
Visit Our Community Sales Office
Sales Associate
Visit Our Community Sales Office
By appointment only.
Latitude: 34.330911 Longitude :- -84.906947
Directions from the Builder
From Adairsville: From Adairsville: Head south on Old US 41 for approximately 3 miles and Monticello Estates will be on the right. It is at the intersection of Old US 41 and Parkerwood Rd. From Hwy 41: Turn onto Parkerwood Rd and the subdivision will be at the end of the road. From Atlanta: Take I-75 North to Exit 306. Turn left on Hwy 140 and follow to Hwy 41. Turn left and then right on Parkerwood Rd. until it ends. Monticello Estates will be on the other side of the road.


















